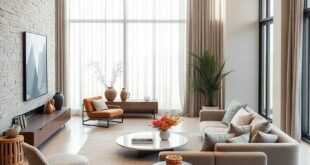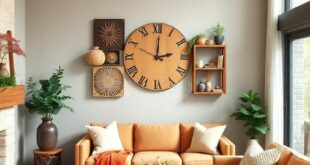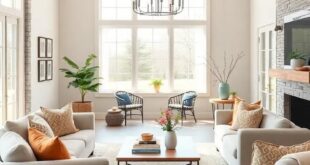In a world where our homes have become sanctuaries for both relaxation and connection, the allure of open concept living room-kitchens beckons like a breath of fresh air. Imagine walking into a space where the boundaries between cooking, entertaining, and unwinding blur seamlessly, inviting a flow of both light and life. Expansive windows frame the outside world, drawing in natural illumination and creating a vibrant canvas that shifts with the passing of the day. This design approach not only enhances a home’s aesthetic appeal but also fosters a sense of openness, allowing families and friends to gather in a harmonious atmosphere. In this article, we delve into the enchanting world of open concept living spaces, exploring how the interplay of light and space can transform mere house interiors into luminous havens of comfort and creativity.
Embracing Natural Light to Transform Living Areas into Inviting Spaces
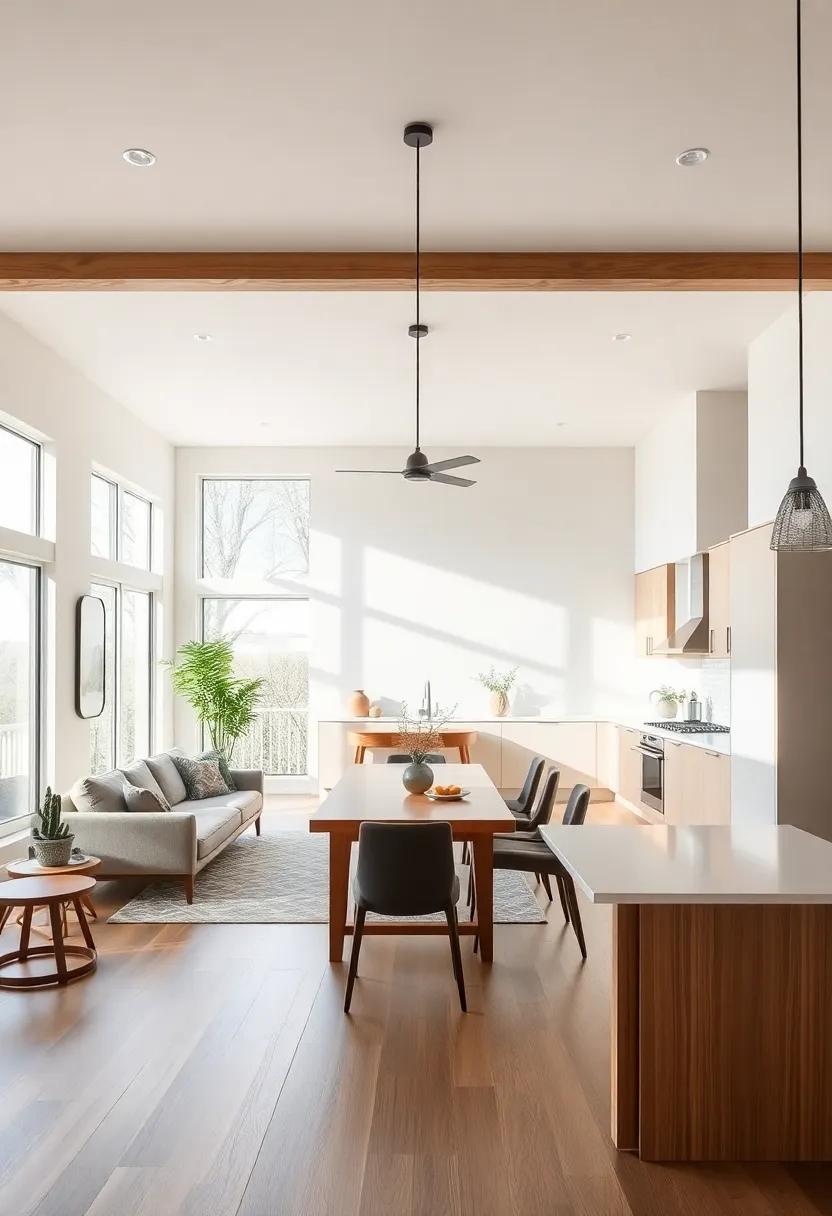
Transforming a living area with natural light can create an ambiance that feels open, airy, and inviting. By incorporating expansive windows, you not only welcome sunshine into yoru home but also establish a seamless connection between indoor and outdoor spaces. This melding with nature fosters a sense of well-being and enhances the aesthetics of the room. To maximize the impact of natural light, consider the following design elements:
- Large Window Installations: Floor-to-ceiling windows allow for ample sunlight, making the area feel larger.
- Transom Windows: These small windows placed above doors and larger windows can further amplify brightness.
- Skylights: Strategically placed skylights can illuminate spaces that don’t have direct access to exterior walls.
The arrangement of furnishings plays a critical role in enhancing the experience of natural light. Opting for lighter colors and reflective surfaces can further amplify the light within your space, creating an inviting and vibrant atmosphere. Organizing your living area to maintain an unobstructed flow of light involves:
| Design Element | Impact on Light |
|---|---|
| Open Shelving | Allows light to penetrate deeper into the room |
| Light-Colored Fabrics | Reflects light, enhancing brightness |
| Glass Decor Items | Scatters light and creates visual interest |
Through thoughtful design choices, you can embrace natural light, making your living areas not only inviting but also a true sanctuary that nurtures connection to the outside world. For more insights on how to enhance your living space, visit Architectural Digest.
The Magic of Open Concept Design: Blurring the Lines Between kitchen and Living Room
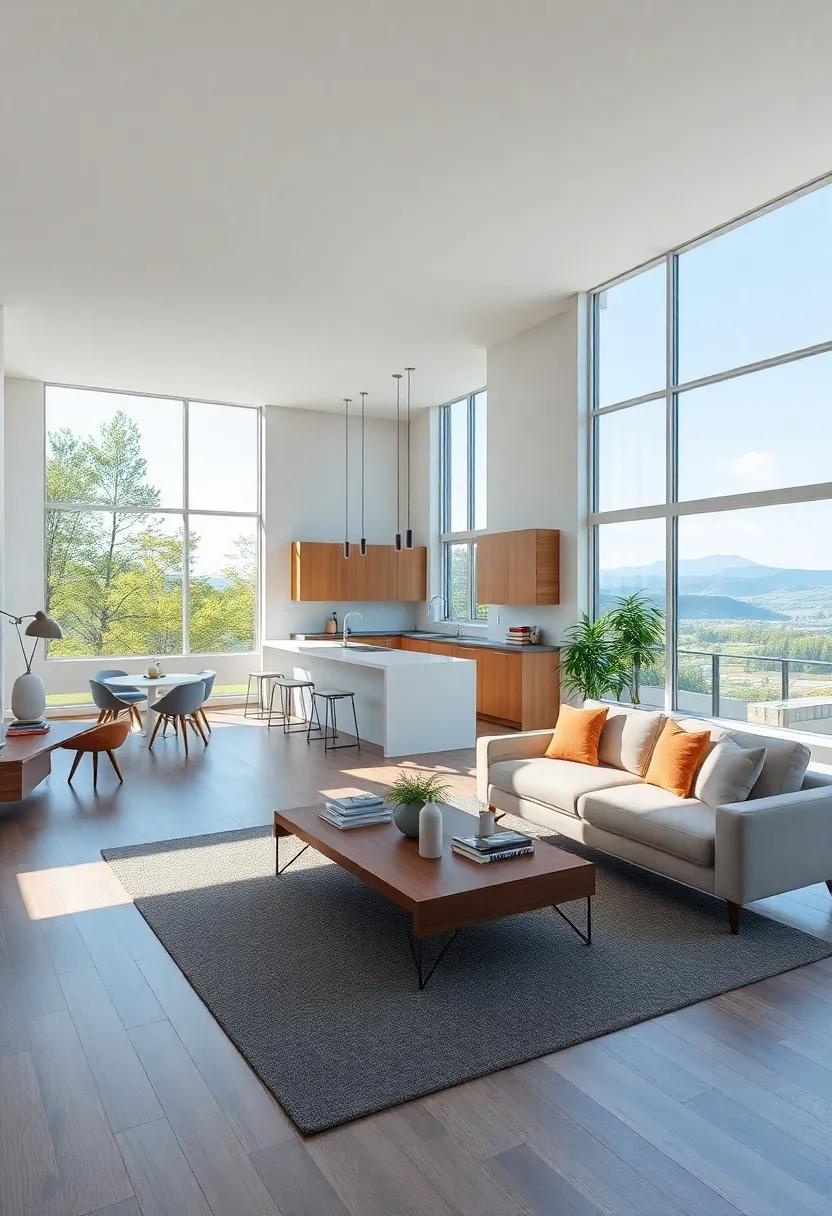
The allure of open concept design lies in its seamless blend of functionality and aesthetics, creating an inviting environment that brings families together. By removing physical barriers, such as walls, the vibrant interplay of light and space transforms both the kitchen and living room into a unified atmosphere. This design choice allows for effortless movement between areas, making multitasking easier and enhancing social interactions. Imagine preparing meals while engaging in conversations with friends and family in the adjacent living space. Such integration promotes a sense of togetherness, creating the perfect backdrop for memories to unfold.
One of the key elements of this modern design ideology is the strategic incorporation of expansive windows. their generous dimensions flood the space with natural light, lifting the mood and making the area feel larger and more open. As sunlight streams in, it creates an ever-changing dance of shadows and highlights that enhances the beauty of both spaces. To make the most of this design approach, consider the following elements:
- transitional Decor: Use consistent color palettes and materials to unite the kitchen and living areas.
- Flexible Furnishings: Choose versatile furniture that can serve multiple purposes, enhancing adaptability.
- Strategic Lighting: Layer ambient, task, and accent lighting to create a warm and inviting atmosphere.
For more inspiration and tips on open concept designs, visit The Spruce.
Expansive Windows: Creating Unobstructed Vistas and Bringing the Outdoors In
Expansive windows serve as the heart of open concept living spaces, effortlessly merging indoor and outdoor realms. Designed not only for aesthetics but also functionality, these grand features allow natural light to flood the interior, creating a warm and inviting atmosphere. With unobstructed vistas, they enhance the feeling of spaciousness, making even smaller areas appear larger and more airy. Inside, the framing of scenic views transforms daily routines into impactful experiences, inviting the beauty of nature directly into your living space.
The allure of expansive windows extends beyond mere functionality; they are also an essential tool for fostering connection and tranquility. Homeowners can enjoy the benefits of maximized daylight, which reduces reliance on artificial lighting and contributes to energy efficiency. Moreover,expansive windows can establish a serene and peaceful environment,as the shifting landscapes outside serve as a backdrop for life’s moments.Features such as sliding glass doors or panoramic designs can blur the lines between comfort and nature, making every glance outwards a reminder of nature’s beauty. For those looking to explore innovative designs, Houzz offers a plethora of inspiration.
Color Palettes for Open Spaces: Enhancing Brightness and Cohesion
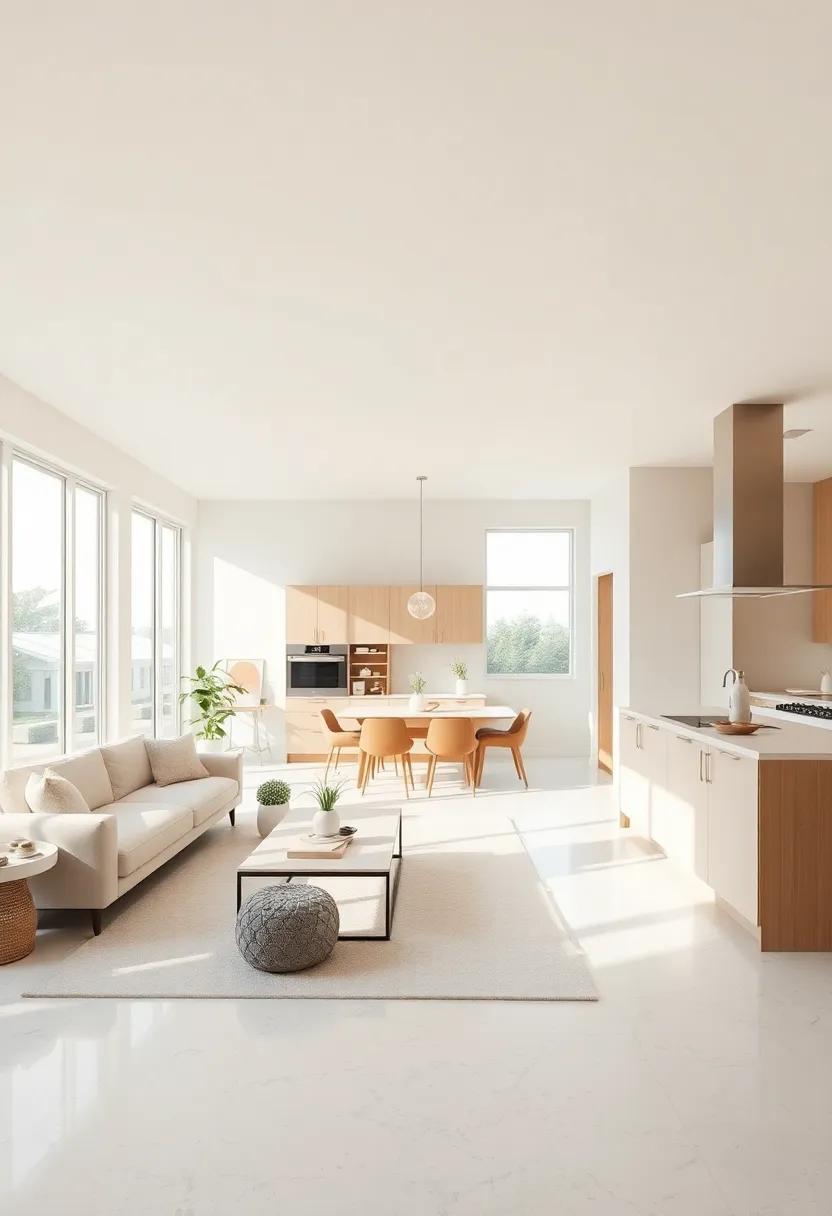
When designing open spaces, the right color palette can illuminate the area, contributing to an airy feeling. Light hues,such as soft whites,pale blues,and gentle pastels,help maximize brightness by reflecting natural light pouring in through expansive windows.Incorporating these shades into walls or larger furniture pieces creates a serene foundation. Accenting with brighter pops of color, like sunny yellows or vibrant greens, adds character and warmth, inviting a sense of joy and liveliness into the overall design. Layering these colors through cushions, artwork, or decorative items enhances cohesion, ensuring the space feels both dynamic and harmonious.
Creating visual interest in open living spaces also involves thoughtful layering of textures. Consider using a mix of natural materials and tactile surfaces to further enrich the ambiance. For instance, pairing wooden elements, such as beams or flooring, with soft textiles like linen for curtains or cotton throws can provide depth. A strategic use of color can be organized into a cohesive plan. Below is a simple guide to choosing your palette:
| Color Type | Examples | Suggested Use |
|---|---|---|
| Base colors | Soft White, Light Gray | Walls, Large Furniture |
| Accent Colors | Sunshine Yellow, Aqua Blue | cushions, Art Pieces |
| Textures | Wood, Linen, Cotton | Decor, Drapery, Flooring |
To explore more about inspiring color combinations for open spaces, visit Houzz. Incorporating these elements thoughtfully creates a living space that is not only visually appealing but also exudes warmth and comfort.
Textural Harmony: Mixing Fabrics and finishes in Open Concept Design
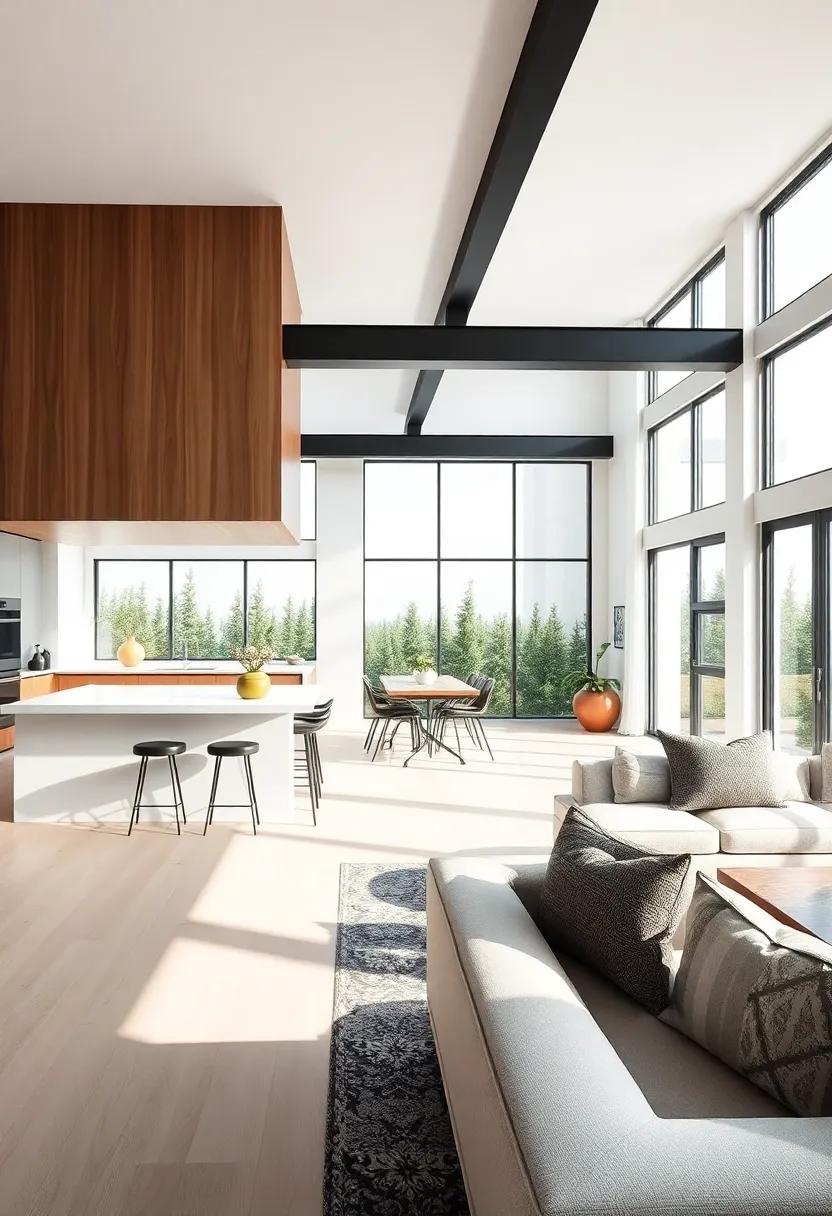
Creating a cohesive aesthetic in open concept areas requires an artful blend of textures and finishes that complement each other while adding depth to the space.Consider incorporating natural fibers such as linen and cotton alongside luxurious materials like silk or velvet.This mix can result in a sophisticated atmosphere that feels both inviting and stylish. In choosing finishes, playfulness can be introduced through the use of contrasting elements — think polished wood in combination with matte metals or glossy tiles against rough stone. The goal is to achieve a balance between comfort and elegance, allowing each component to enhance the overall environment.
To further refine the visual appeal, attention to color palettes is crucial. Using a neutral base can open the room to brighter accents, evoking a sense of spaciousness that highlights the expansive windows. Layered textiles, such as a plush area rug atop hardwood floors, create a welcoming anchor in the area, while cushions of varying fabrics can bring in a mix of patterns and shades without overwhelming the senses. By thoughtfully coordinating these elements, you promote a harmonious flow throughout the space. Incorporating details such as wall art and decorative objects in different textures can also add interest,making the living room-kitchen a visually captivating and uniquely personal sanctuary.
Furniture Flow: Arranging Pieces for Uninterrupted Movement and Comfort
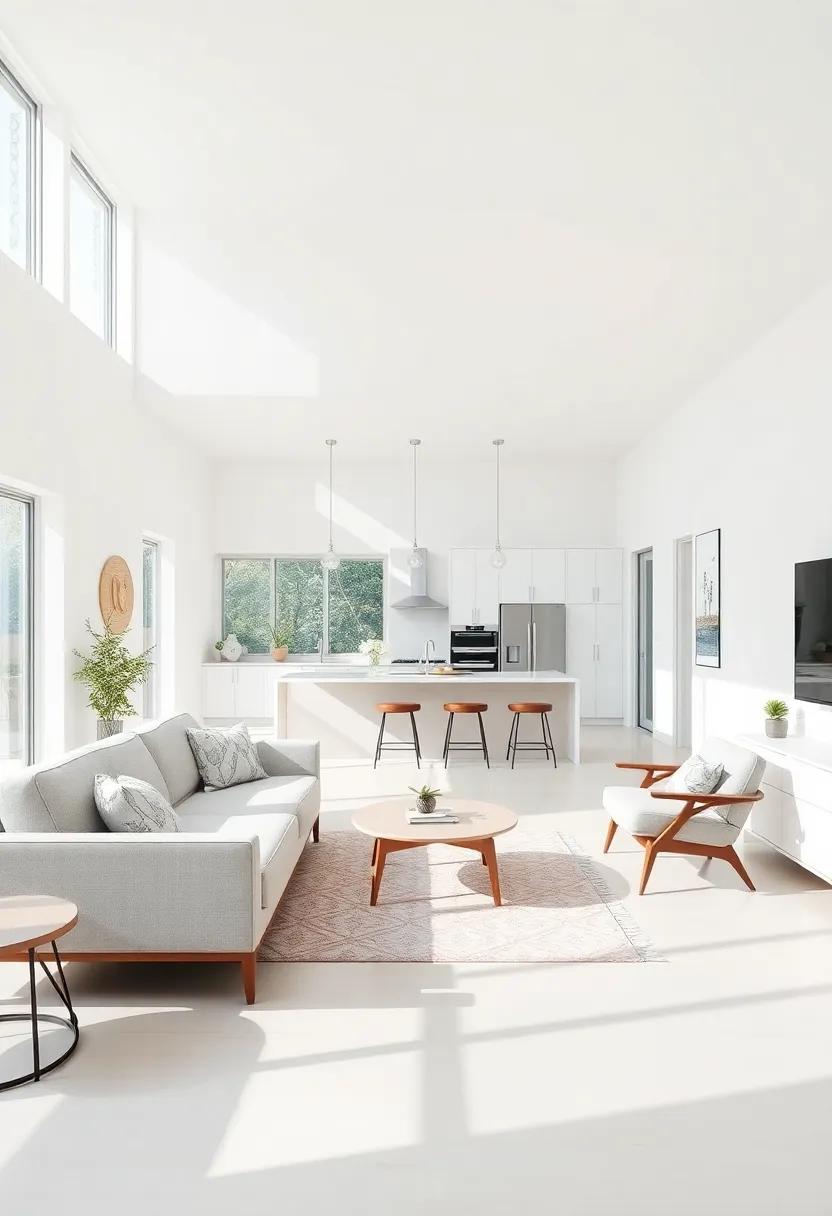
Creating a harmonious flow in your open-concept living room-kitchen is crucial for both aesthetic appeal and practical functionality. The key is to arrange furniture in a manner that promotes easy movement while also enhancing comfort. Consider the following elements when planning your layout:
- Zone Definition: Use rugs or furniture placement to delineate spaces without obstructing sightlines.
- Pathways: Ensure that furniture does not block pathways, maintaining at least three feet of clearance for agreeable movement.
- Multi-functional Pieces: Opt for furniture that can serve multiple purposes, such as storage ottomans or convertible sofas, to maximize space.”
Additionally, strategic placement of larger items, such as sectional sofas or dining tables, can definately help anchor the room while keeping the flow intact. Consider using Houzz for inspiration on popular layouts that enhance movement.When arranging seating, aim to create intimate groupings without isolating areas. Here’s a simple layout guide that showcases furniture positioning for openness:
| Area | Furniture Suggestions | Movement Tips |
|---|---|---|
| Living Area | Sectional Sofa, Coffee Table | Leave 18-24 inches between coffee table and seating. |
| Dining Area | Round Table, Chairs | Ensure at least 36 inches for chairs to pull in and out. |
| Kitchen | Island with Stools | Position stools to allow easy access to kitchen. |
The role of Lighting in Elevating Open Concept Spaces
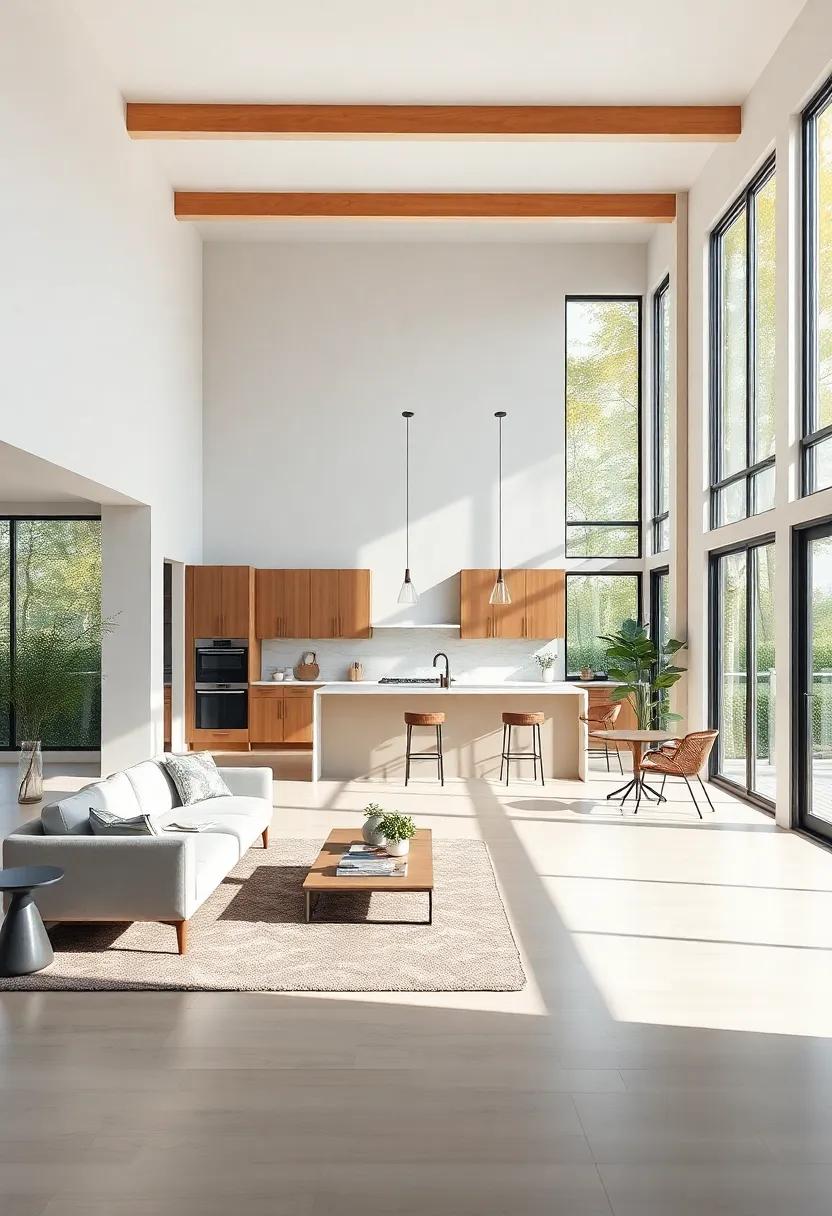
Lighting plays a pivotal role in the metamorphosis of open concept spaces, guiding the flow of natural light and enhancing the sense of openness. A seamless blend of artificial and natural lighting can create a warm and inviting atmosphere that transforms the living room-kitchen area into a harmonious sanctuary. By strategically placing fixtures and utilizing expansive windows, homeowners can curate an environment that emphasizes comfort and style. Consider the following elements when designing your lighting scheme:
- Layering Lights: Combine ambient, task, and accent lighting for versatility and depth.
- Framing Views: Use large windows to maximize natural light and frame outdoor scenery.
- Warm Tones: Opt for soft, warm lighting to create an intimate and cozy feel.
Moreover, the choice of light fixtures can greatly influence the overall aesthetic. Whether it’s sleek pendants above the kitchen island or understated recessed lights illuminating the living space,each fixture offers its unique charm. More than just illumination,these choices can become focal points that unify the design of the open concept space. To explore more on how lighting can enhance your space, check out Architectural Digest for inspiration and ideas.
| Lighting Type | Purpose | Best Used In |
|---|---|---|
| Ambient lighting | General illumination | Overall space |
| Task Lighting | Focused light for activities | Cooking and reading areas |
| Accent Lighting | Highlighting features | Art and architectural elements |
Layering Shades: Curtains and Blinds That Enhance Window Aesthetics
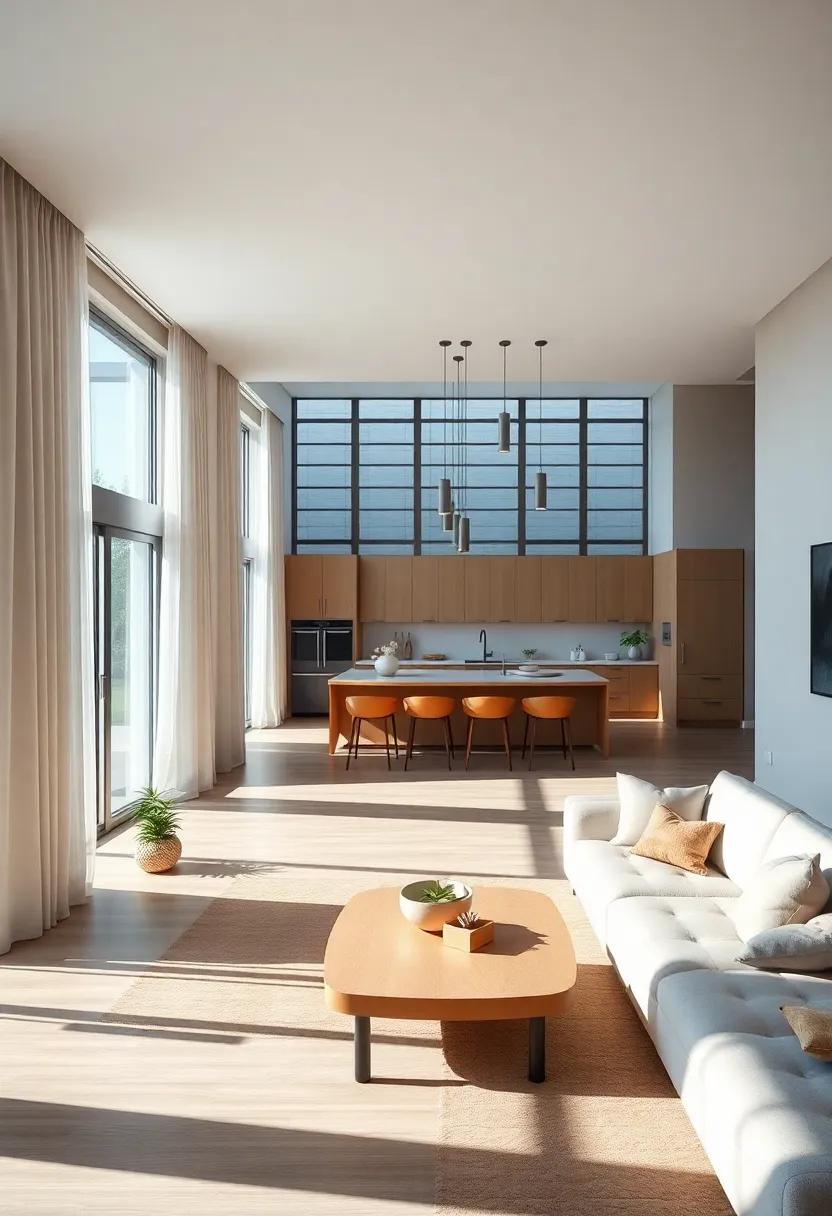
creating an inviting atmosphere in open concept living spaces goes beyond furniture selection; it also involves the thoughtful application of window treatments. Choosing the right curtains and blinds can dramatically elevate the aesthetic appeal of expansive windows while providing essential control over light and privacy.Consider the interplay of texture, color, and transparency when selecting the right products. Opting for layered window treatments can not only enhance the glamor of the space but can also cater to changing light conditions throughout the day. Sheer curtains can diffuse harsh sunlight during the day, while heavier drapes offer comfort and warmth during the evenings.
When integrating these treatments, maintaining a cohesive look is key. Here are some effective strategies to consider:
- Contrast: Combine sheer and opaque materials to create visual interest.
- Color Coordination: Match shades of curtains and blinds with your room’s color palette for harmony.
- Heightening Effect: Hang curtains higher than the window frame to create an illusion of taller ceilings.
- Functional Layers: Utilize blinds for privacy and curtains for style, balancing functionality with aesthetics.
| Material | Benefit |
|---|---|
| Sheer | Softens light, maintains privacy |
| blackout | Blocks light, provides maximum privacy |
| Textured Fabrics | Adds depth and interest |
| Natural Woven Materials | Eco-pleasant, brings warmth |
By combining functionality with aesthetic appeal through various layering techniques, you can transform a simple space into a stunning showcase of light and style. For additional inspiration, explore resources like Houzz.
Earthy Elements: Incorporating Nature into Your Open Living Area
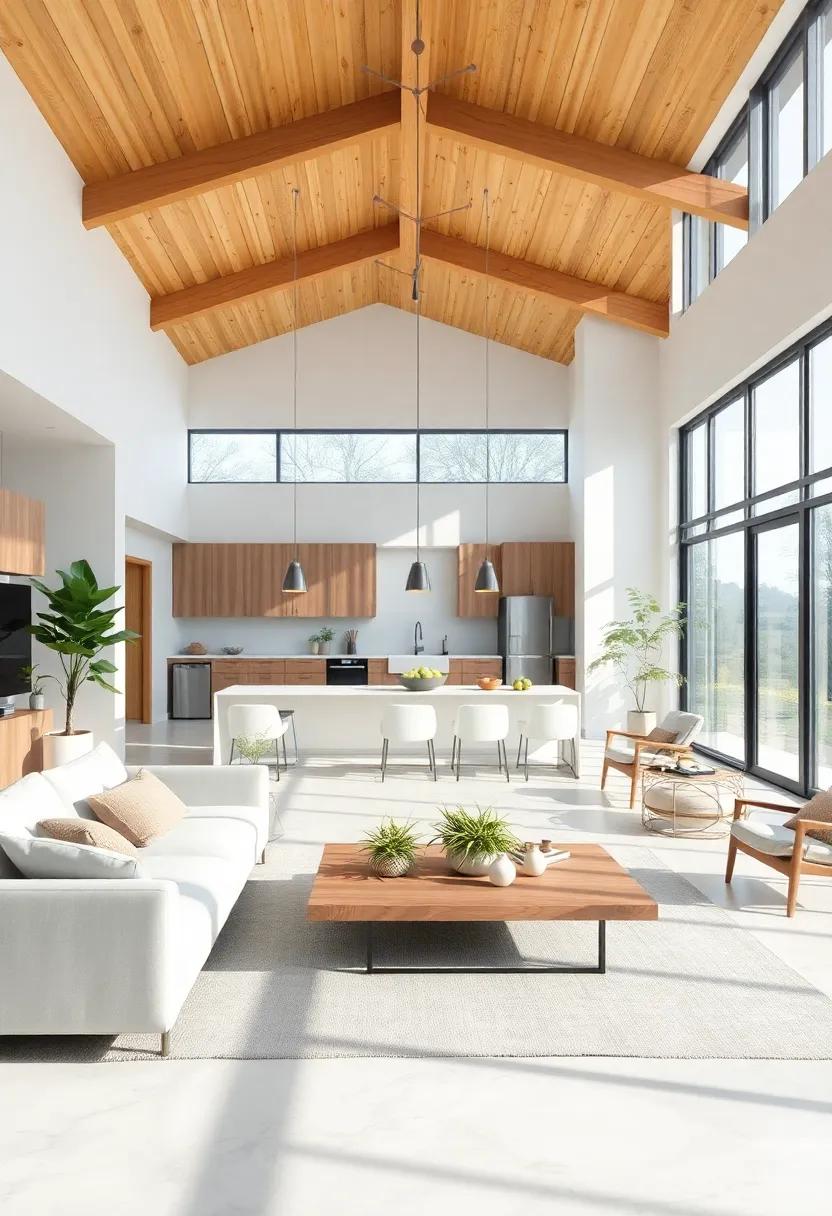
In an open living area where light flows seamlessly in, bringing in elements from nature can significantly enhance the overall aesthetic and feel. Begin by incorporating natural materials into your design, such as reclaimed wood for furniture or bamboo accents.These materials not only promote a connection to the earth but also add warmth and texture to the space.Consider adding a gallery of indoor plants—lush ferns, snake plants, or cascading pothos—that thrive where sunlight shines plentifully. This greenery not only purifies the air but creates a serene environment that calms the mind.
Accessories can also play a fundamental role in grounding your open living area. consider elements such as stone accents, like a textured stone coffee table or slate coasters, that contribute an organic touch and connect your interior to the outdoor landscape.Fabrics made from natural fibers, such as cotton or linen, in earthy tones can tie the whole space together, while handmade pottery adds uniqueness and character. To bring in a romantic flair, think about placing a subtle wooden accent wall as a backdrop for art, allowing the raw texture and hues of the wood to blend beautifully with expansive windows that display your scenic views. This mindful integration of nature serves to refresh the living space, creating a sanctuary of light and tranquility that reflects the beauty of the outdoors. For more inspiration, visit Architectural Digest.
Creating Intimacy in Expansive Spaces Through Strategic Decor
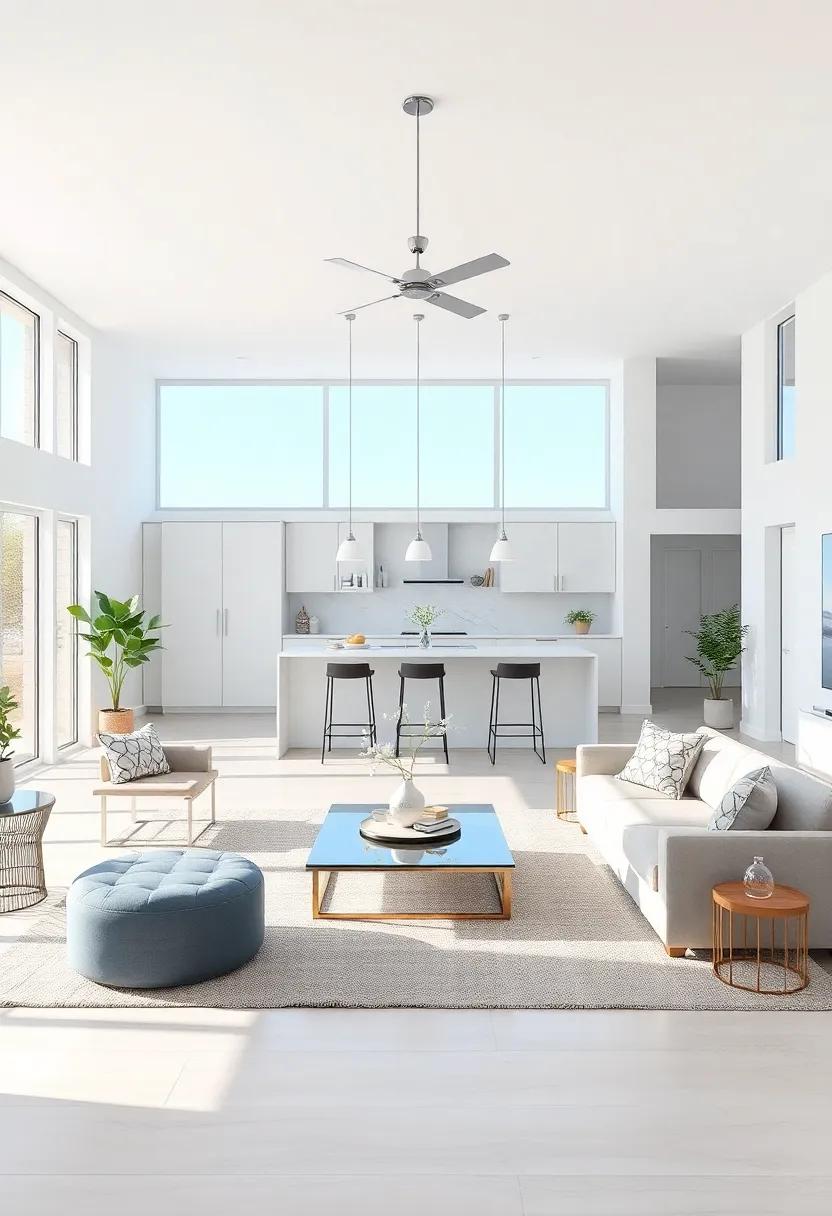
Creating warmth in a spacious living area can transform an open concept design into a cozy retreat.To achieve this, consider layering textures throughout the space.Soft rugs can anchor furniture, while plush throw pillows and blankets invite comfort. Select a color palette that harmonizes with natural light from expansive windows—think warm neutrals and gentle earth tones that create a seamless flow. Accent lighting, such as floor lamps or pendant lights, serves not only to illuminate the space but also to delineate different areas, carving out intimate zones where conversations can flourish without feeling isolated.
Strategic decor choices can further enhance the intimacy in these generous layouts. Incorporating focal pieces like a statement artwork or a bold centerpiece on a dining table can draw attention and encourage engagement. Plants can also play a vital role in bridging the gap between indoor and outdoor living, adding life and a touch of intimacy. Consider these elements for a balanced ambiance:
- Soft textiles for comfort
- Layered lighting for warmth
- Unique focal points for engagement
- Natural elements for a refreshing vibe
To delve deeper into the nuances of decor, explore the resources available at houzz.
Sustainable Materials in Open Concept Designs: A Blend of Functionality and Aesthetics
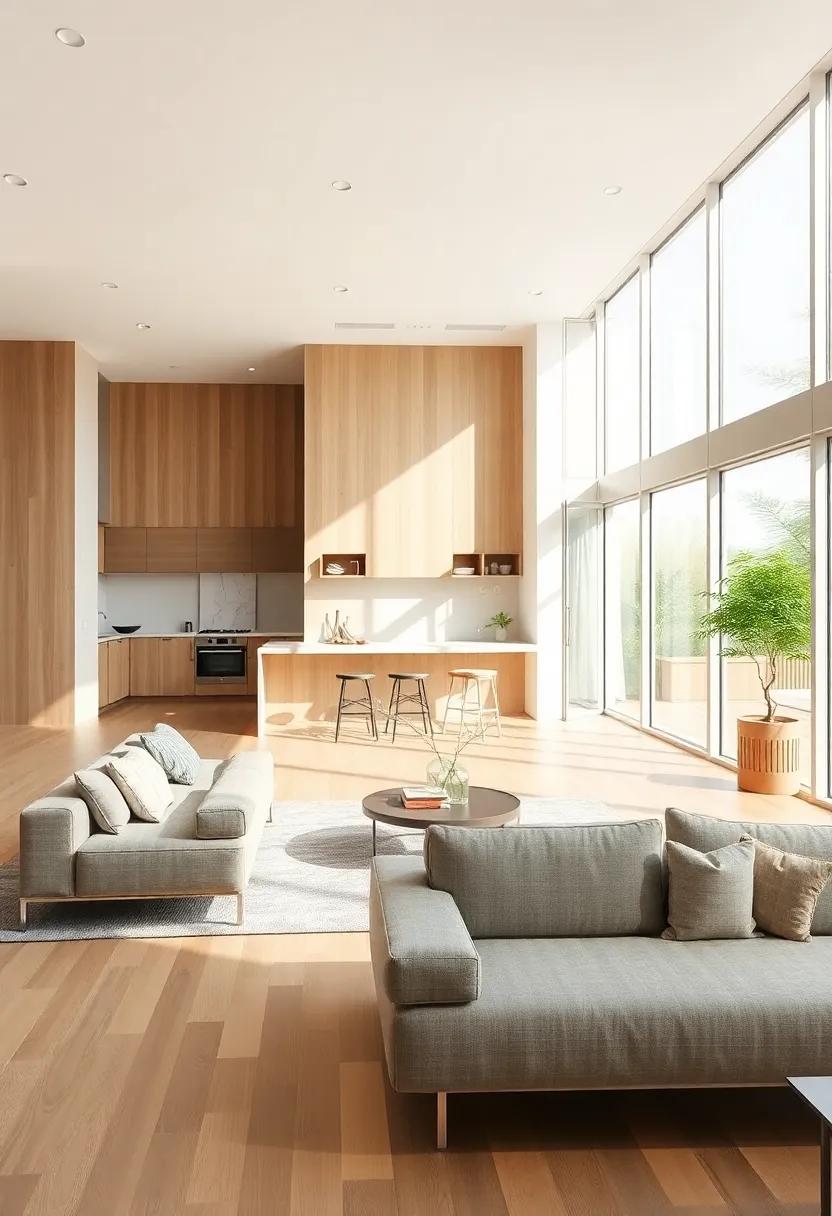
The integration of sustainable materials in open concept designs not only promotes environmental obligation but also enhances the overall aesthetic and functionality of living spaces. By choosing materials such as reclaimed wood, bamboo, and recycled metals, homeowners can create a harmonious balance between beauty and durability. These elements serve as focal points, drawing the eye while ensuring that the space remains comfortable and inviting. For instance, selecting low-VOC paints and natural textiles can improve indoor air quality, making the indoor environment more livable and sustainable without compromising on style or elegance.
Furthermore,the versatility of sustainable materials allows for innovative design solutions tailored to modern lifestyles. Consider incorporating features like natural stone countertops or eco-friendly insulation that not only look stunning but also contribute to energy efficiency. employing large, expansive windows made from recycled glass can maximize natural light, reducing dependence on artificial lighting. The combination of these materials fosters an atmosphere that feels open and airy,aligning perfectly with the principles of open concept design. The effect is a striking living space that feels as good as it looks, exemplifying the beauty of sustainability in interior design. For more insights on creating eco-friendly spaces, visit greenbuildingadvisor.com.
The Importance of Visual Anchors: Statement Pieces in Large Spaces
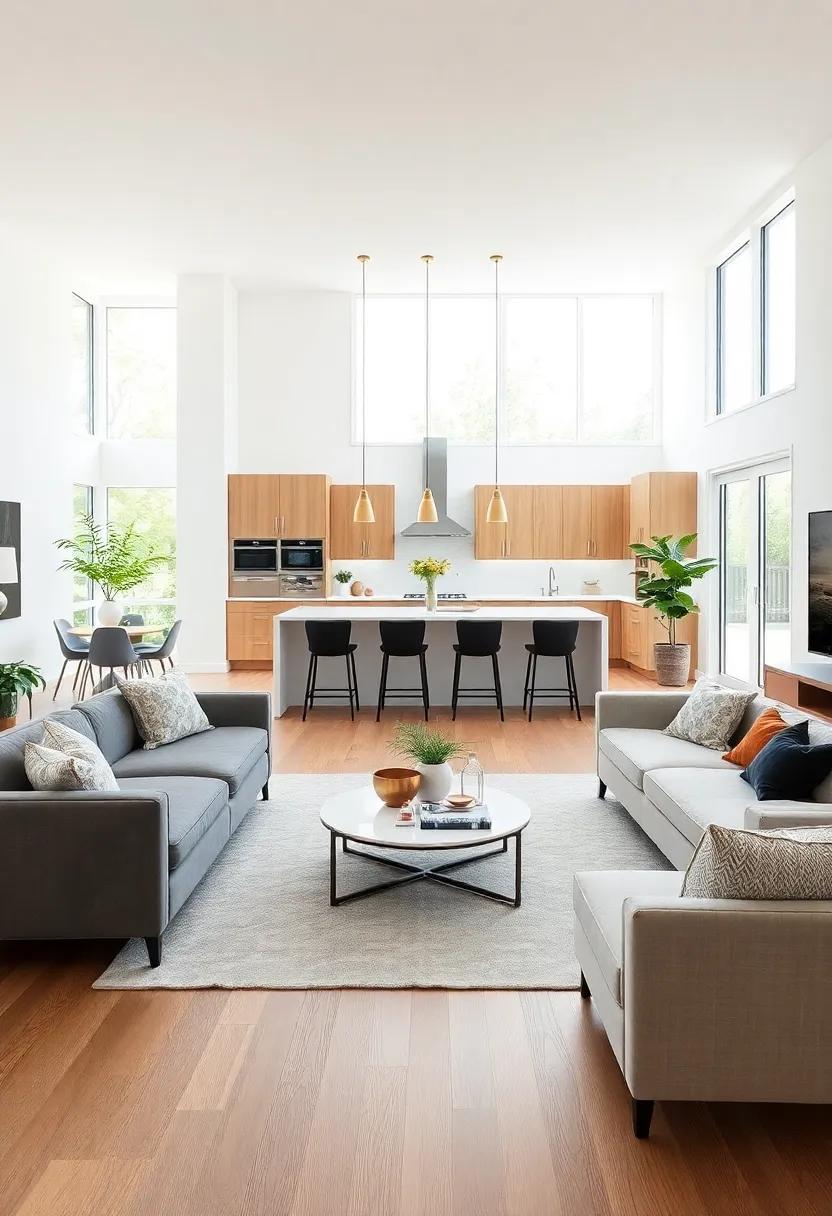
In large spaces, where light and air mingle freely, visual anchors become essential for creating harmony and focus. Statement pieces serve as the centerpiece of the room, drawing the eye and providing a sense of direction amidst the sprawling openness. Choosing a bold piece, whether it be a striking piece of art, an oversized sculpture, or a uniquely designed furniture element, can give a visceral identity to the area. This element not only complements the design but also elevates the overall aesthetic, making the space feel more curated and intentional. Consider incorporating elements that resonate with your personal style:
- Large Artwork: A canvas that captures the essence of your taste.
- Feature Furniture: A vibrant couch or a classic armchair that makes a statement.
- Intriguing Sculptures: Three-dimensional art pieces to add depth and texture.
Beyond aesthetics, these visual anchors foster a sense of connection within an open-plan layout. Rather than feeling disjointed, a well-placed statement piece can unify the space, making it feel cohesive and inviting. Moreover, these elements can be conversation starters, encouraging interaction and engagement among guests.To optimize the effect of these anchors, consider their placement in relation to light sources, as sunlight can enhance their features and create dramatic shadows. For inspiration on statement pieces that resonate with open living, explore design ideas at Architectural Digest.
Personalizing open Concepts: Making Functional Spaces Reflect Your Style
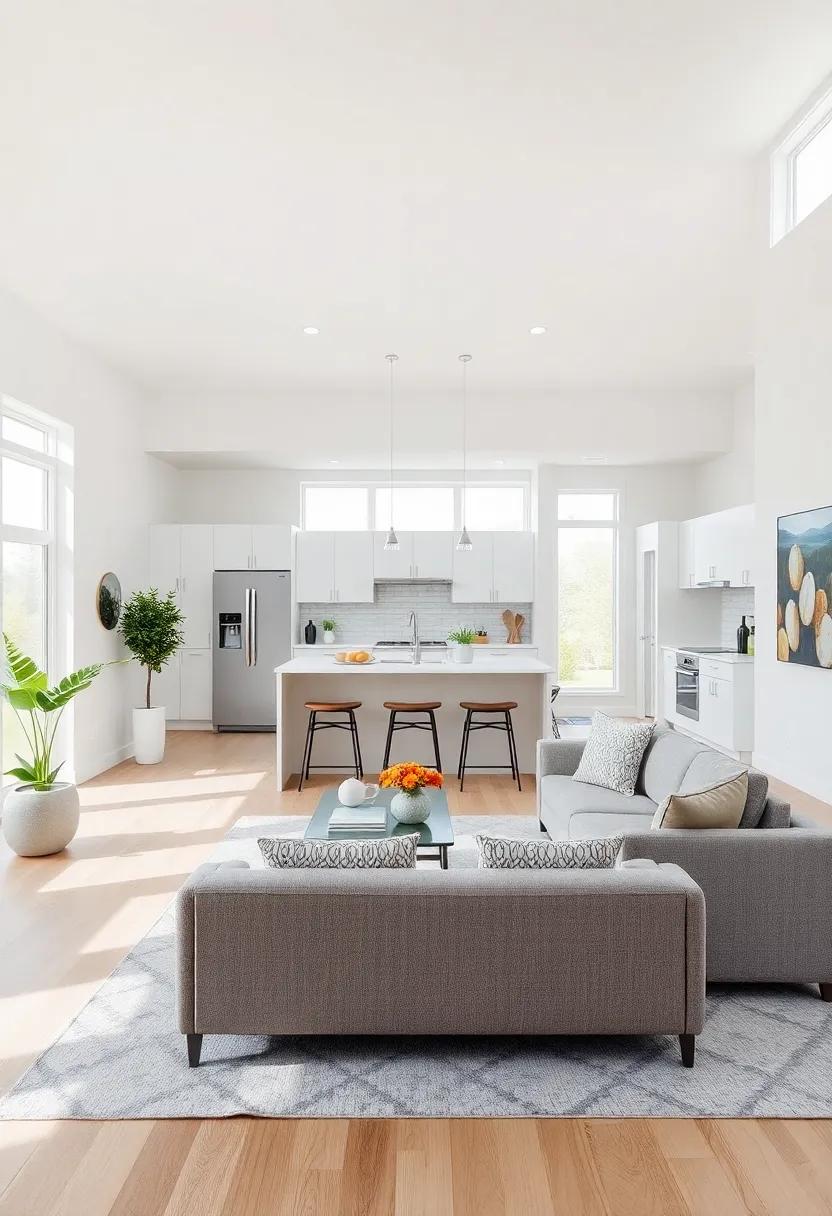
In the realm of open concept living,functionality meets personal expression,transforming vast spaces into vibrant reflections of individual taste.One of the most captivating approaches is through the strategic use of color and texture, where your choices in paint, upholstery, and decor create a harmonious flow. Opting for luminous hues in furniture or accent walls can invigorate the airy feel of the space, while textured throws and cushions can add warmth and comfort.Consider integrating art pieces that resonate with your personality, turning blank walls into canvases that narrate your story.
lighting is another pivotal element that can accentuate your unique style. Choosing fixtures that blend seamlessly with your decor, such as pendant lights over an island or sconces to highlight artwork, can create an inviting atmosphere. In addition, incorporating natural elements like indoor plants or wooden accents brings serenity and a touch of nature indoors. To further enhance personalization, create dedicated zones within your open layout, using rugs or dividers that help delineate space while maintaining harmony. For inspiration, explore design ideas at House Beautiful to discover how to seamlessly blend functionality with your personality in open concept environments.
Flexible Furniture: Adapting Your Space for Everyday Life and Gatherings
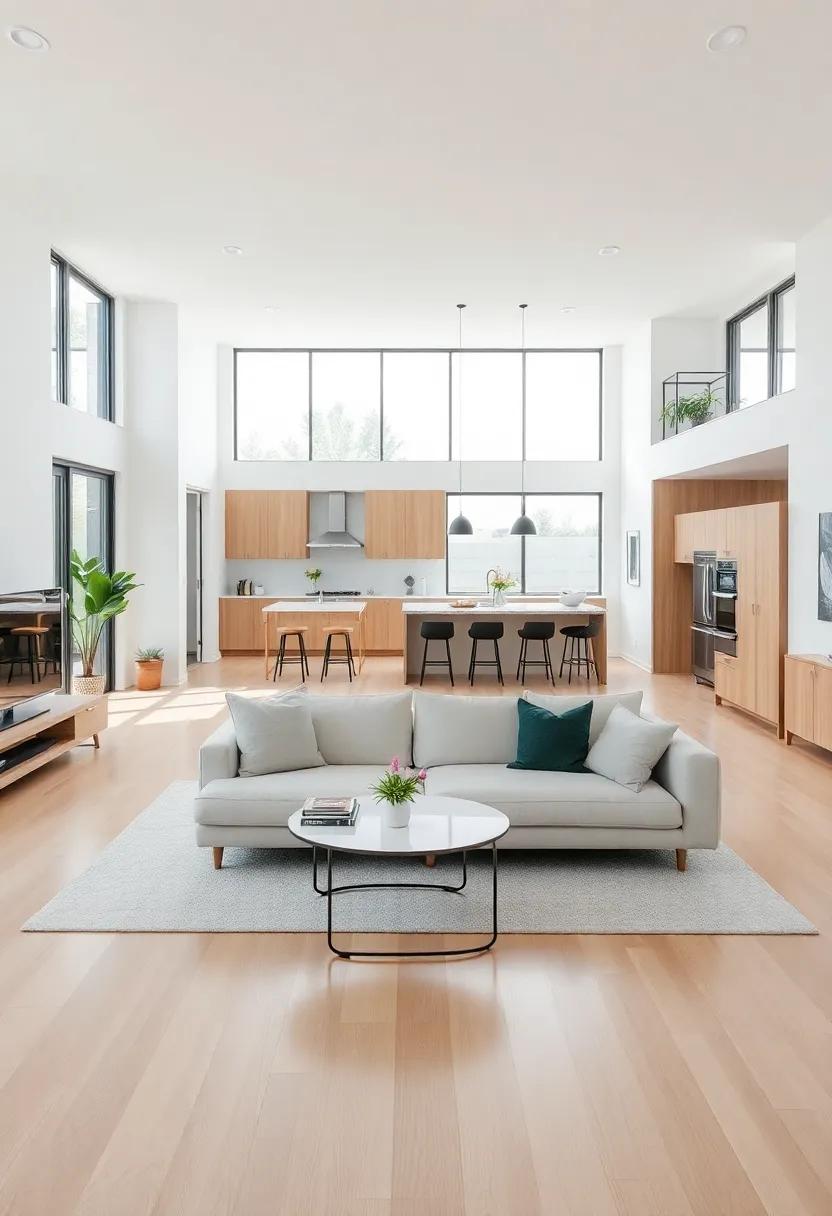
In an era where urban living frequently enough means smaller spaces, flexible furniture emerges as a game changer for those seeking to maximize both functionality and style. With a living room-kitchen configuration,the integration of multi-purpose furniture can effortlessly transition your space from day-to-day convenience to vibrant gatherings. Consider pieces that can be easily rearranged or transformed, such as:
- Expandable dining tables that accommodate more guests when needed.
- Modular sofas that reconfigure based on the occasion, providing ample seating without compromising on space.
- Ottomans with storage that double as seating and stylish association.
Additionally, the allure of expansive windows in open-concept spaces further enhances the ambiance, creating an inviting atmosphere. The integration of natural light allows for a feeling of openness, making flexible furniture solutions even more effective. With careful planning, key elements such as:
| Furniture Type | Versatility Benefits |
|---|---|
| convertible sofa beds | Transforms into a guest bed without needing extra space. |
| Bar carts | Moves easily for entertaining and can be stylishly tucked away. |
| Folding chairs | Easy to store, making them perfect for impromptu parties. |
This synergy between light, space, and adaptable furniture undeniably enhances the ease with which you can entertain and live daily. To explore more about creating a harmonious living space, check out Architectural digest.
Sound Solutions: Acoustic Considerations for Open Living Areas

In open living areas, where light flows seamlessly across spaces, achieving sound balance is essential yet frequently enough overlooked. Hard surfaces like glass, wood, and tiles can create a symphony of echoes, making conversations tough and leading to auditory overload. To mitigate these issues, consider integrating textiles and acoustic panels that complement your decor while absorbing sound. Soft furnishings, such as plush sofas and thick drapes, not only enhance comfort but also play a crucial role in dampening unwanted noise. Stylish rugs can be strategically placed on the floor to absorb sound waves, further contributing to a serene living environment.
To better visualize your options, creating a well-thought-out sound management plan is vital. Below is a simple table outlining effective acoustic solutions, their benefits, and key materials:
| Acoustic Solution | Benefits | Materials |
|---|---|---|
| Sound Panels | Reduces echoes, enhances clarity | Fabric, Foam, Wood |
| Area Rugs | Dampens footstep noise, adds warmth | Wool, Synthetic, Natural fibers |
| heavy Curtains | Blocks outside noise, provides privacy | Cotton, Velvet, Linen |
Incorporating these elements not only elevates the aesthetic appeal of your open-concept space but also ensures that it remains a tranquil oasis. For a deeper dive into effective acoustic solutions, check out Acoustical Surfaces.
Cultural Inspirations: Global Design Trends Influencing open Concept Spaces
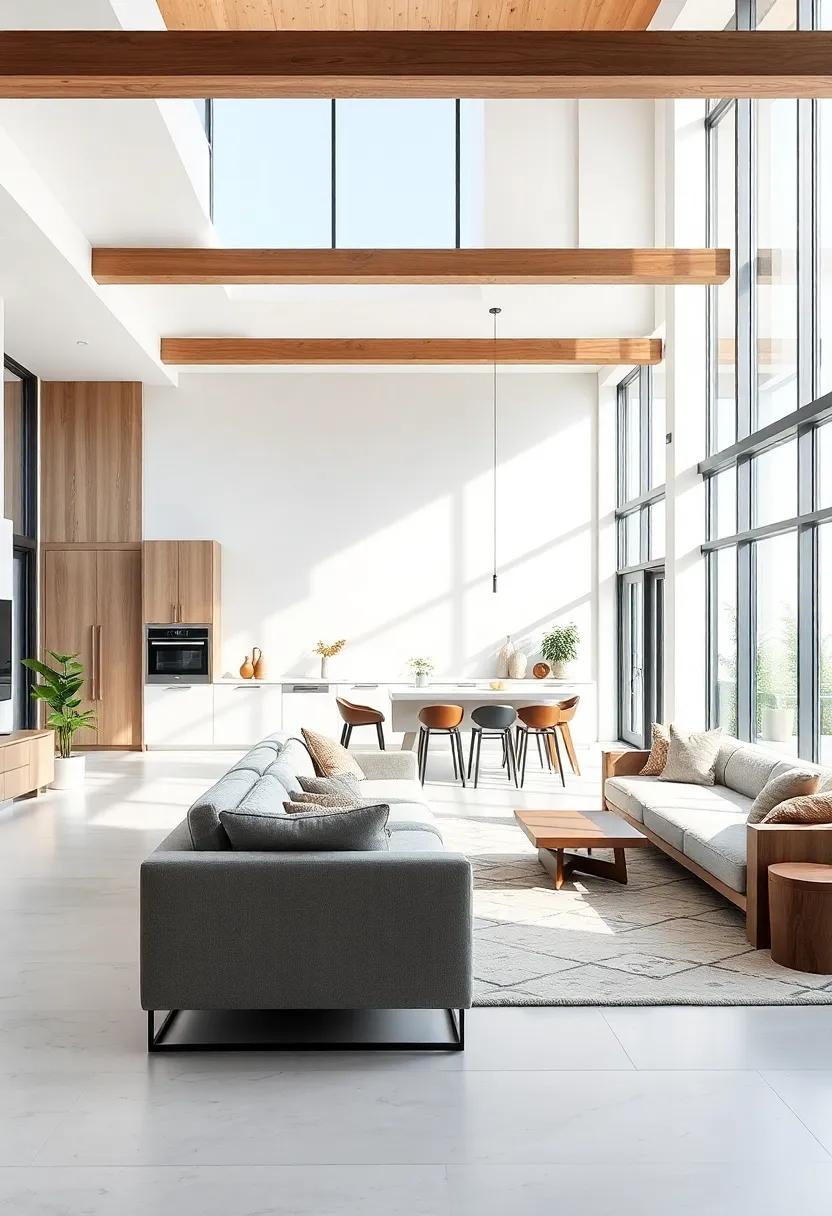
Across the globe, various cultures have shaped the aesthetics of open concept living spaces, prioritizing connections between the indoors and outdoors. Scandinavian design, renowned for its minimalism and functionality, embraces large windows that flood spaces with natural light, fostering a sense of warmth and serenity. Simultaneously occurring, Japanese design principles emphasize harmony with nature, frequently enough incorporating sliding doors and open layouts that dissolve the boundaries between different living areas. These cultural influences enhance the fluidity of space, allowing for versatile functionality and a soothing ambiance that resonates with today’s urban lifestyle.
Beyond Europe and Asia, coastal designs from regions like australia and the Caribbean champion breezy, open environments. Here, expansive windows not only invite the sun but also offer breathtaking views, emphasizing a lifestyle attuned to nature. The key characteristics of these designs include:
- Natural Materials: Wood, stone, and bamboo create a warm and inviting atmosphere.
- neutral Color Palettes: Soft tones help maintain an airy, open feel.
- Flexible Spaces: Rooms that can adapt to various functions, from casual gatherings to quiet retreats.
| Design Style | Key Features |
|---|---|
| Scandinavian | Minimalism, light woods, open layouts |
| Japanese | Sliding doors, nature integration, zen simplicity |
| Coastal | Breezy spaces, ocean views, light colors |
These global design trends celebrate the essence of open concept spaces, making them not just visually appealing, but also deeply functional and inviting. As cultures continue to influence and inspire one another, the evolution of these spaces will reflect a rich tapestry of heritage and modernity. For more insights on design inspirations, check out dezeen.com.
Balancing Minimalism and Comfort in Your Open Kitchen-Living Room Design
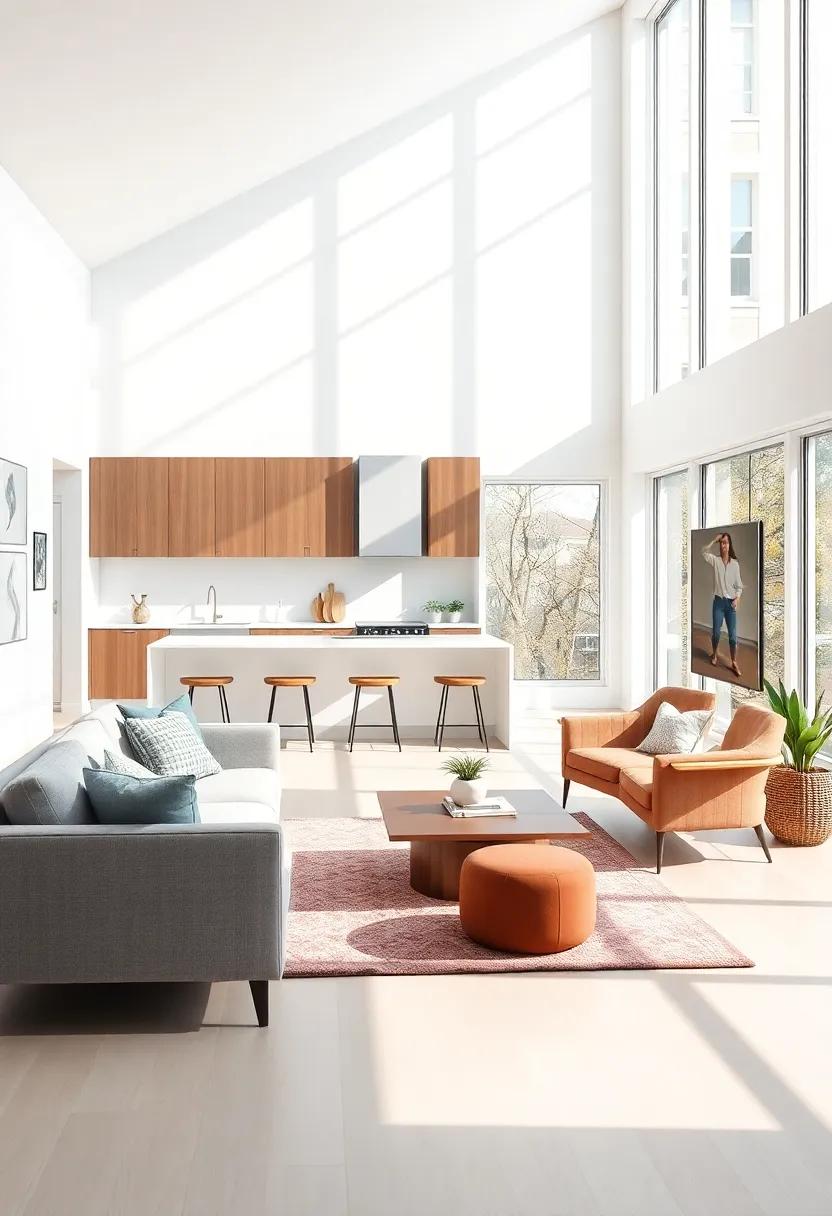
designing an open kitchen-living room entails a delicate interplay between minimalism and comfort. To achieve this balance, consider incorporating functional furniture that serves dual purposes. For example, opt for a sleek sofa with built-in storage or choose a dining table that can double as an additional workspace. These elements streamline your space, maintaining a clean aesthetic that resonates with minimalism while ensuring your home feels inviting and cozy. Additionally,selecting a limited color palette can enhance the sense of openness,allowing for cohesion between different areas without overwhelming visual clutter.
Another key aspect in creating a harmonious environment is the use of textural contrasts. While keeping the overall design minimal, integrating various textures—such as a soft area rug, woven throws, or woven baskets—can add layers of comfort. Accent pieces like indoor plants or well-chosen artwork can evoke warmth and personality within a simplistic framework, providing visual interest without sacrificing functionality. For inspiration and additional resources on minimalist decor, potential homeowners may explore sites like apartmenttherapy.com for ideas that merge style and sustainability effectively.
To Conclude
As we conclude our exploration of open concept living spaces, it becomes clear that the allure of light, space, and connection embodies more than just aesthetic appeal; it reflects a lifestyle choice that prioritizes comfort and community. Expansive windows invite the outside world in, blurring the lines between nature and the interior, fostering a sense of tranquility that nourishes the spirit.
In embracing open concept living room-kitchens,we welcome adaptability,encouraging our environments to evolve alongside our lives. These thoughtfully designed spaces not only enhance functionality but also enhance the quality of our daily experiences,inviting both creativity and conversation.
So whether you’re redesigning your current home or contemplating a new construction project, consider the transformative power of such spaces. The promise of light and the magic of open air may just lead you to a more fulfilling way of living—one where the warmth of togetherness shines brightly amid the open horizons of your home.
As we conclude our exploration of open concept living room-kitchens illuminated by natural light,it’s clear that this design choice goes beyond aesthetics; it fosters a sense of tranquility and connection in our daily lives. The seamless flow between spaces invites warmth, encourages social interaction, and harnesses the healing power of sunlight, making our homes not just a place to live, but a sanctuary of serenity. embrace the allure of this harmonious living style,and let the beauty of natural light transform your home into an oasis of peace and comfort. Weather you’re redesigning your space or dreaming of future renovations, consider the irresistible charm of an open concept layout that celebrates both light and life.
As an Amazon Associate I earn from qualifying purchases.

